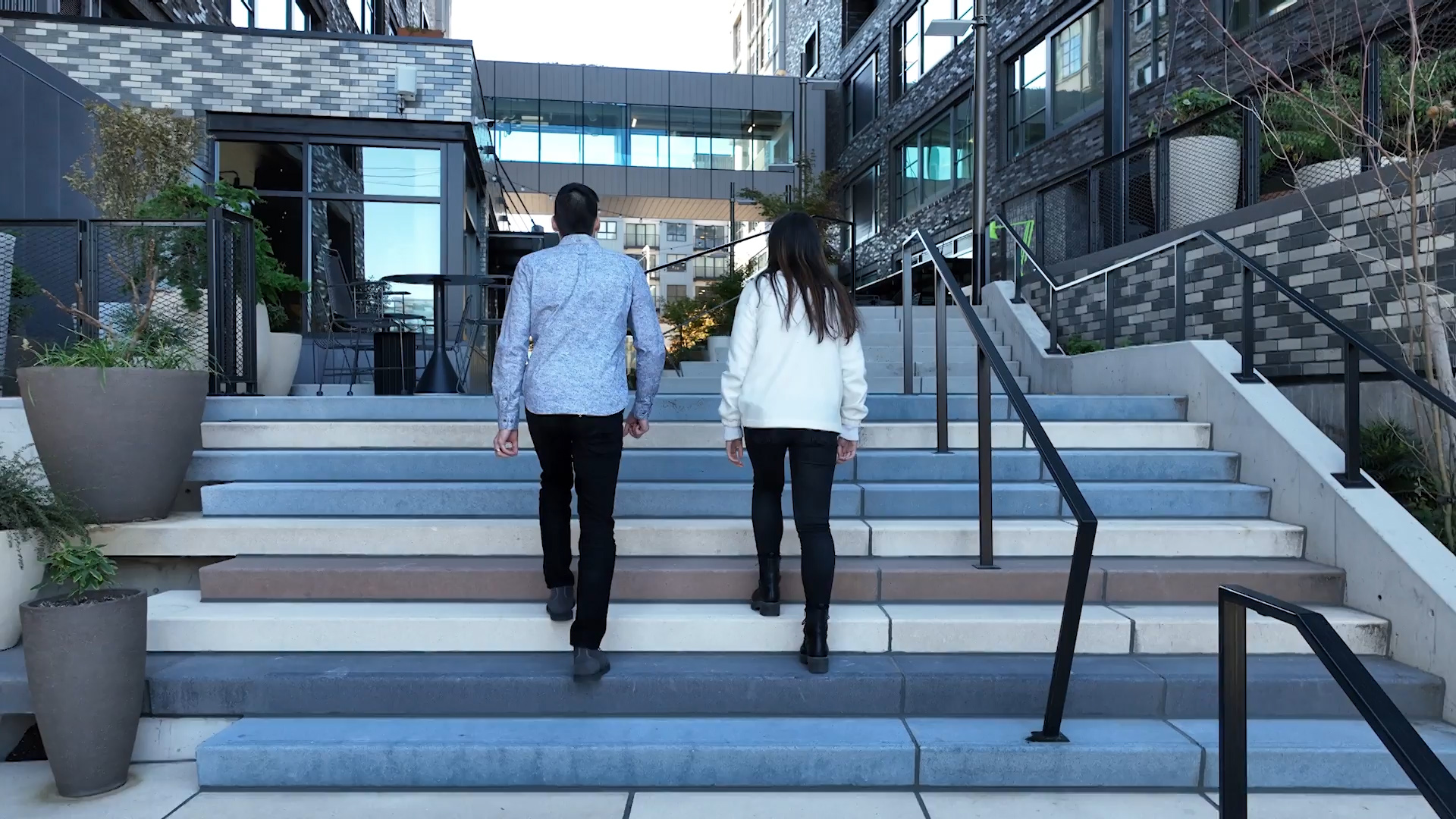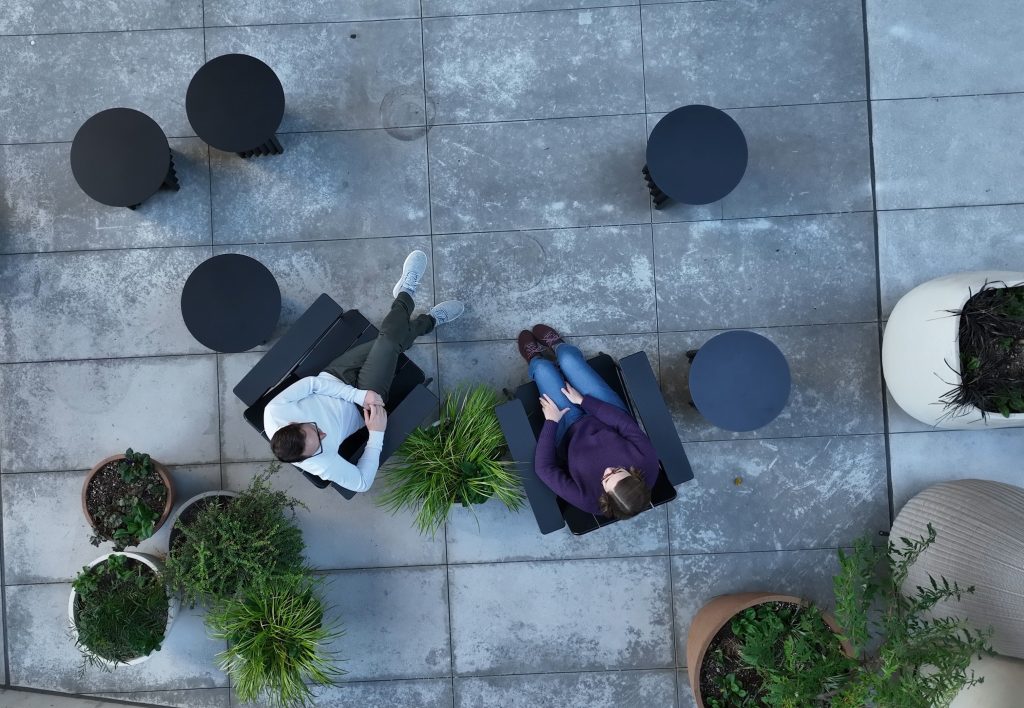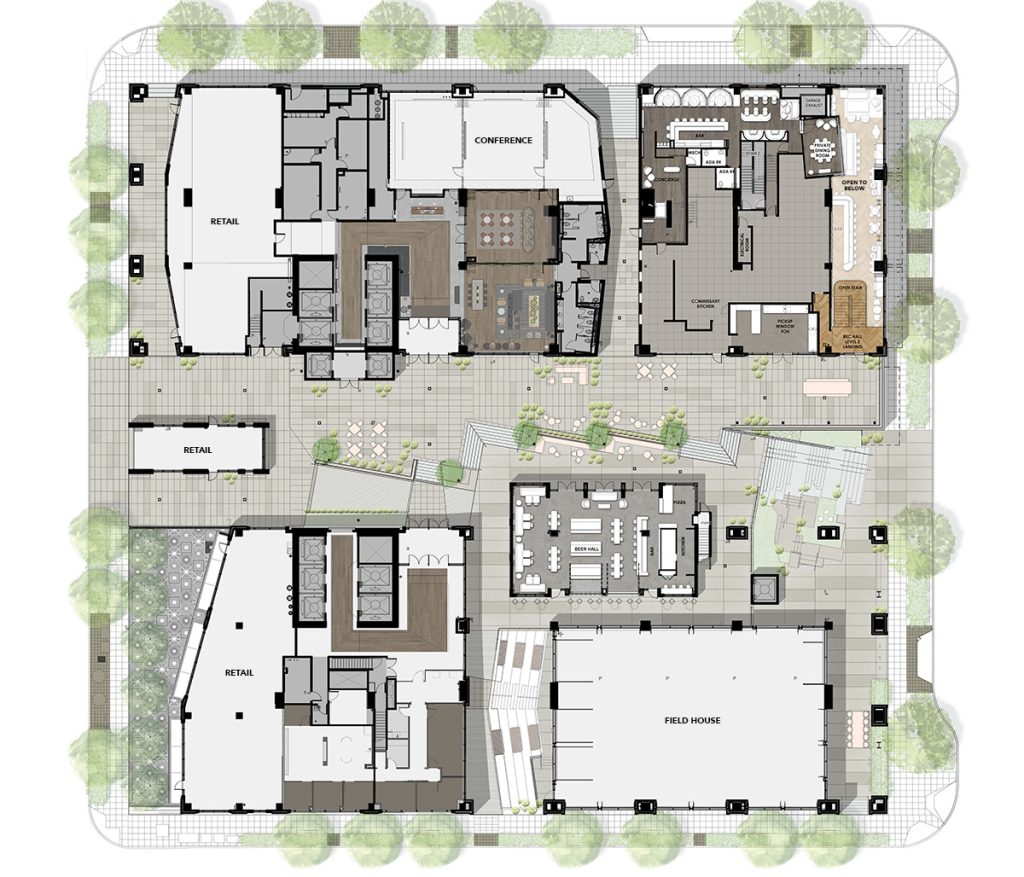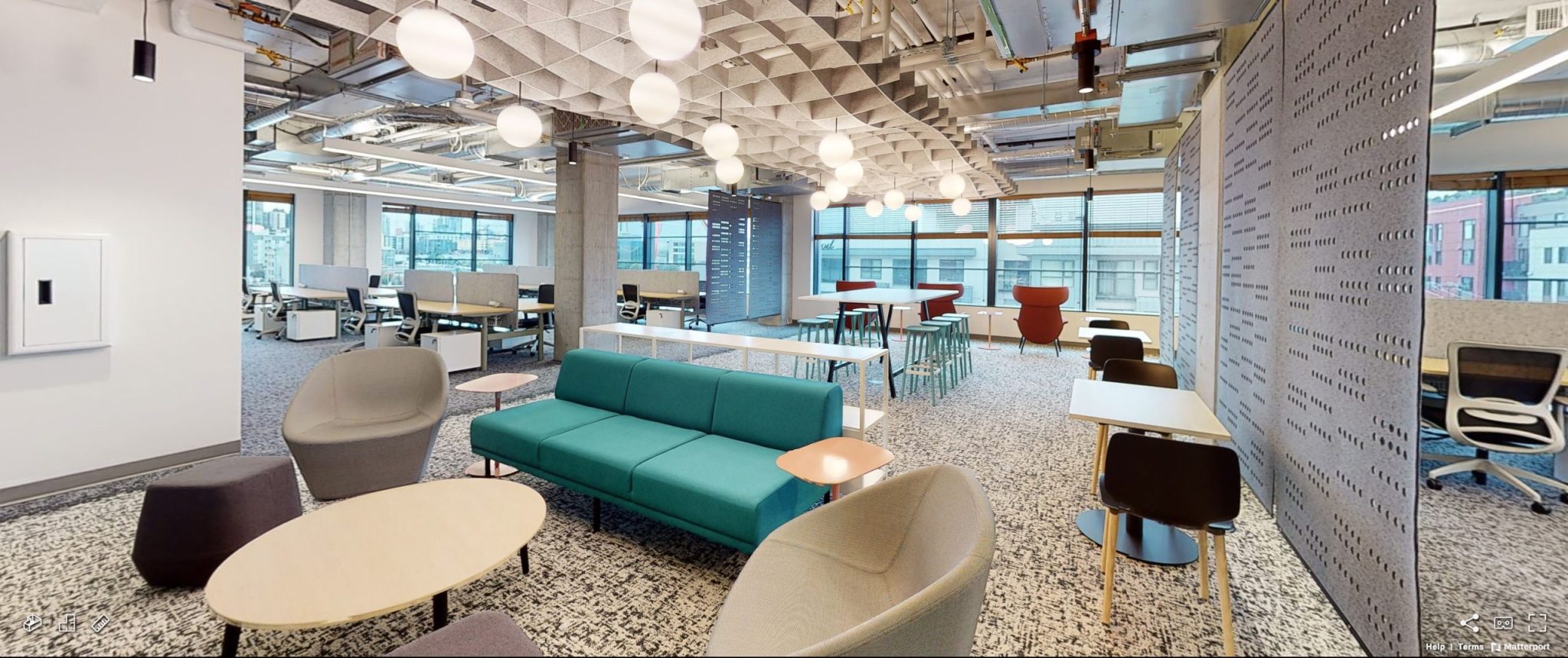Your Opportunity

Availability
Floor Plans
FLEXIBLE, MOVE-IN READY LAB AND OFFICE SPACE AVAILABLE NOW
LAB
North Tower – Level 5 (Velocity Labs)
North Tower – Levels 8-11
South Tower – Levels 8-11
OFFICE
North Tower – Levels 12,14,15
Leased
Available
Select a floor to see availability
A Place That Looks After Your People
- Healthcare quality filtration system that captures 85% of harmful particles (like smoke and exhalation droplets)
- Greater flexibility of design and space accommodates socially safe distanced amenities
- Above grade ventilation, exceeding minimum code of outside air at 41% versus LEED standard at 30%
- A unique rooftop space allows room for additional ventilation infrastructure
- Provides tenants the ability to add on even more robust healthier building systems on a floor-by-floor basis. These additional systems could include: UV light & bipolar ionization (neutralizes viruses)
Fitwel Certified

Siteplan
United
Campus
With retail, office and amenity space, DEXTER YARD has it all. From the ground floor to the top floor, the campus at DEXTER YARD has considered options for everyone.


